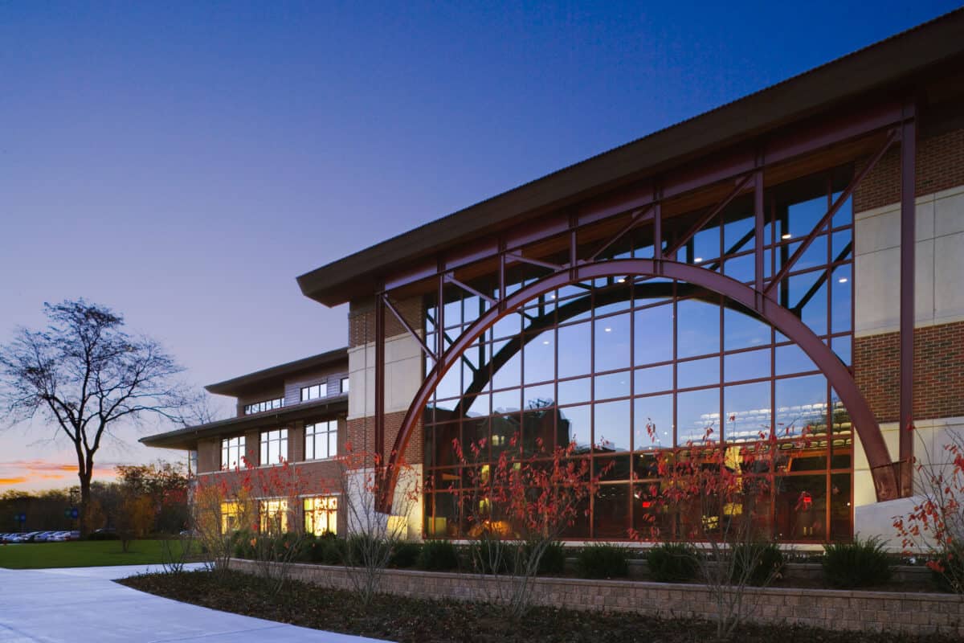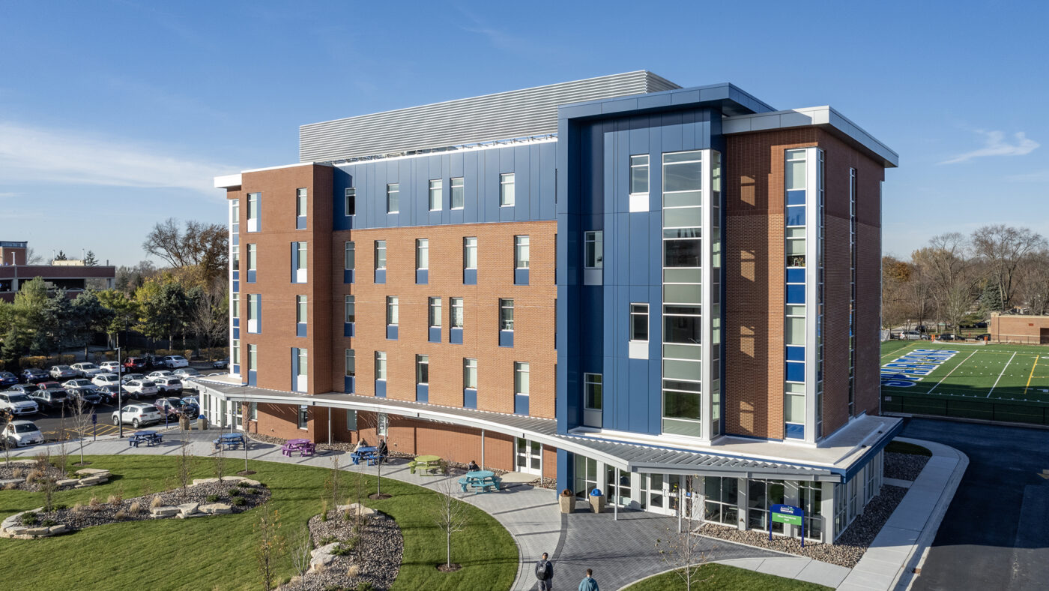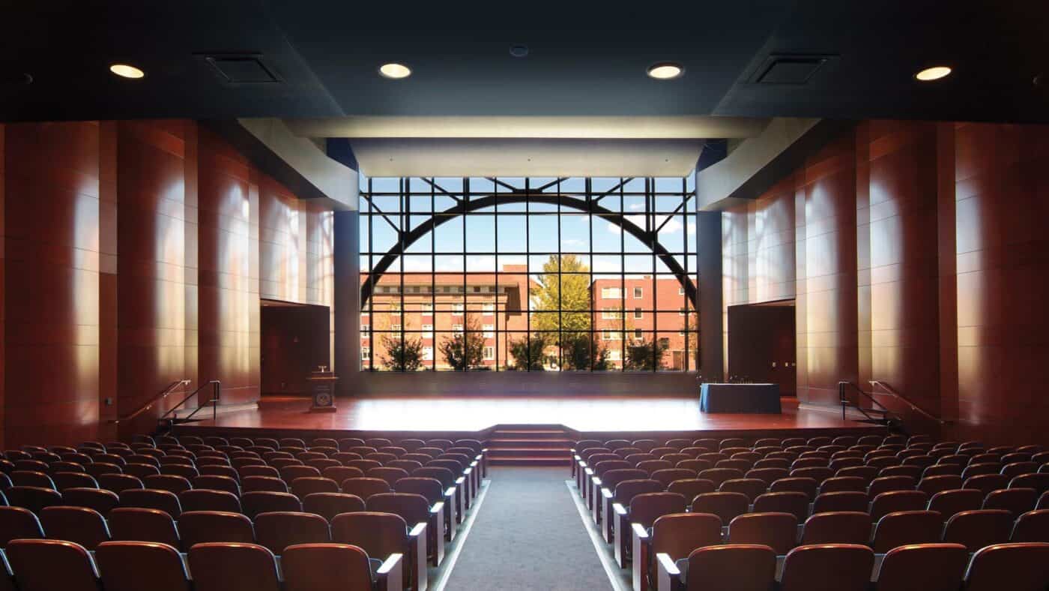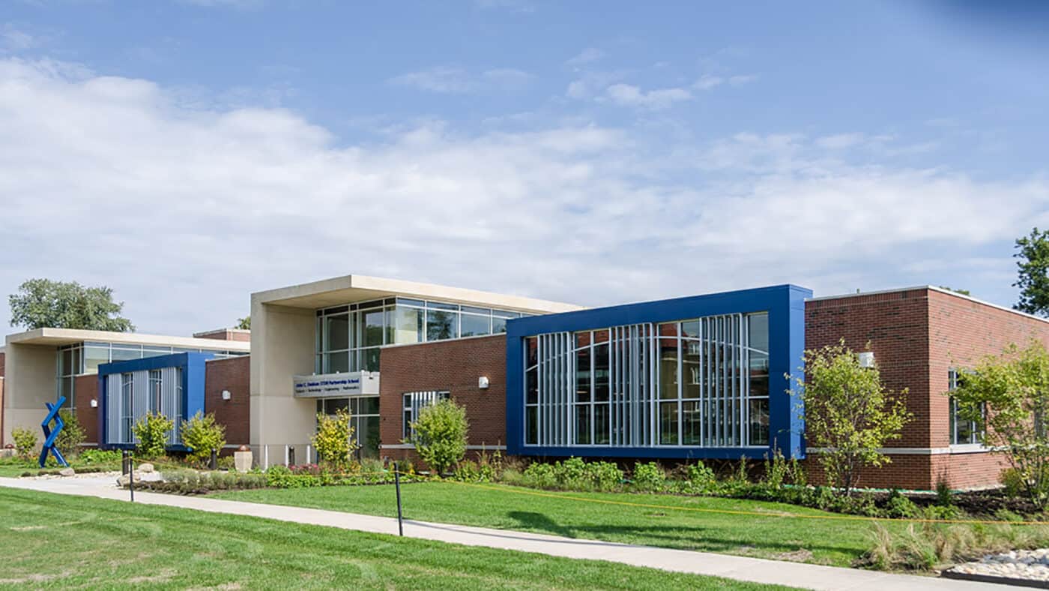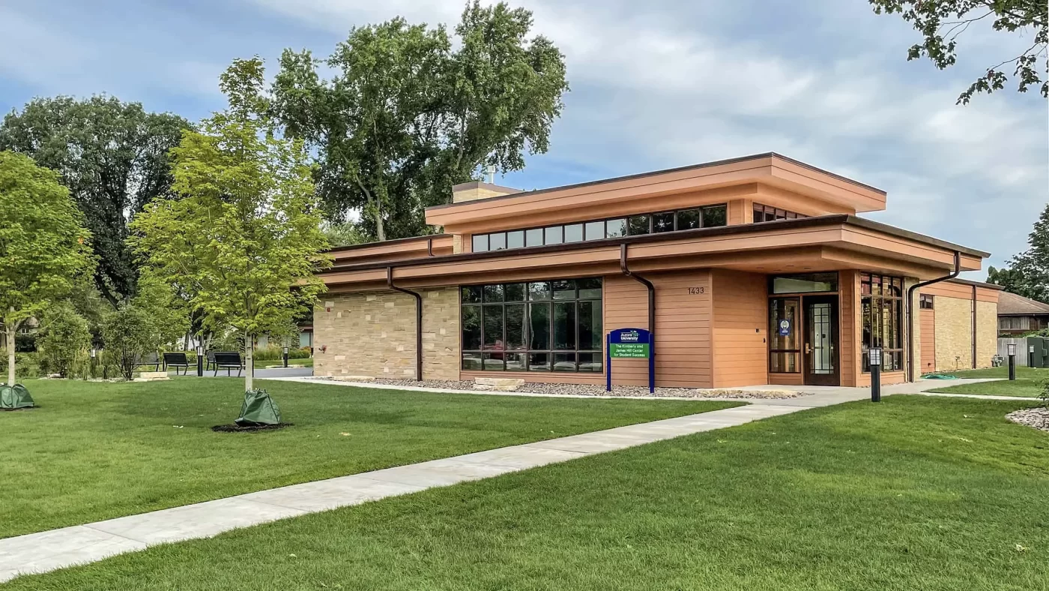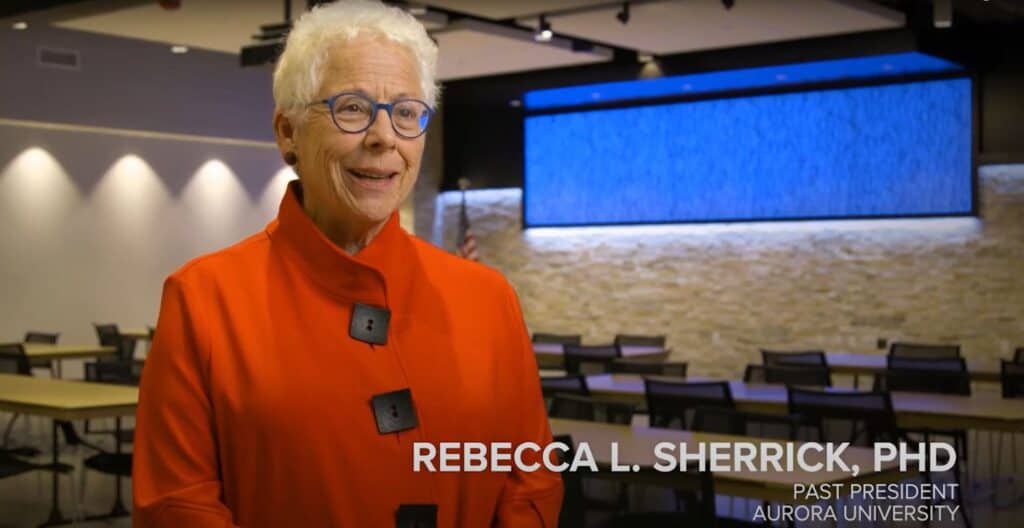Building 20+ Years of History with Aurora University

Since 2003 Boldt has provided preliminary design, preconstruction, and construction management services for Aurora University for over 20 years, completing a long line of new buildings, facility additions, and renovations that have changed the landscape of the 32-acre campus. We’ve completed over 80 small, large and miscellaneous projects. Below are just a few.
- Institute for Collaboration
- Crimi Auditorium
- John C. Dunham STEM
- Welcome Center
- Centennial Residence Hall
- Alumni Hall Addition
- Vago Field
- Spartan Athletic Park
- Southlawn Parking Structure
- Don and Betty Tucker Hall
- Student Success Center
- Multi-purpose Athletics Building
- Learning Commons
Client
Aurora University
Location
Aurora, Illinois
Aurora, Illinois
Architect/Engineer
Cordogan Clark & Associates
Project Type(s)
- New Construction
- Renovation
Working Together Since
2003
2003
MARKET
Education
Aurora University – Institute for Collaborative Education
- The collaboration between the university and elementary students began nine years prior to the project when there was a classroom crunch at Freeman Elementary School.
- A grant from the U.S. Department of Education was awarded to expand the partnership to serve as a pilot program for the nation
Aurora University – Don and Betty Tucker Hall
- The Don and Betty Tucker Hall is the first college residence hall in the country to be designed specifically for the needs of students on the autism spectrum.
- The Mesirow Learning Lab features a sensory art installation by local artist Rita Grendze.
- Boldt crews self-performed many of the trades on the project, including concrete installation and carpentry.
Aurora University – Perry Theatre
- Demolition of the existing vestibules and lobby required closure of the mandatory secondary exit from the attached science building. Boldt developed a plan to provide a secondary exit from the science building to meet requirements and ensure occupant safety.
Aurora University – John C. Dunham STEM Partnership School
- The building has earned a LEED® – NC Platinum certified rating. Power for the STEM school will be in part supplied by solar panels on the roof and a wind turbine. Natural lighting will be utilized through large windows.
- To deliver a sophisticated learning environment within budget, laboratories were designed for flexibility, enabling multi-functional and multi-generational use.
Aurora University – Kimberly and James Hill Center for Student Success
- Despite challenges related to delays with manufacturing of the smart-glass windows, the Boldt project team was able to deliver the new facility on time.
- Boldt self-performed all key construction trades, including concrete, masonry and rough and finish carpentry.
- Thanks to use of Target Value Design, Boldt was able to incorporate additional value-added items while maintaining the initial budget.
CLIENT TESTIMIONAL
“I turn to Boldt when I have a big problem to solve.”
– Rebecca Sherrick, PHD, Past President of Aurora University
