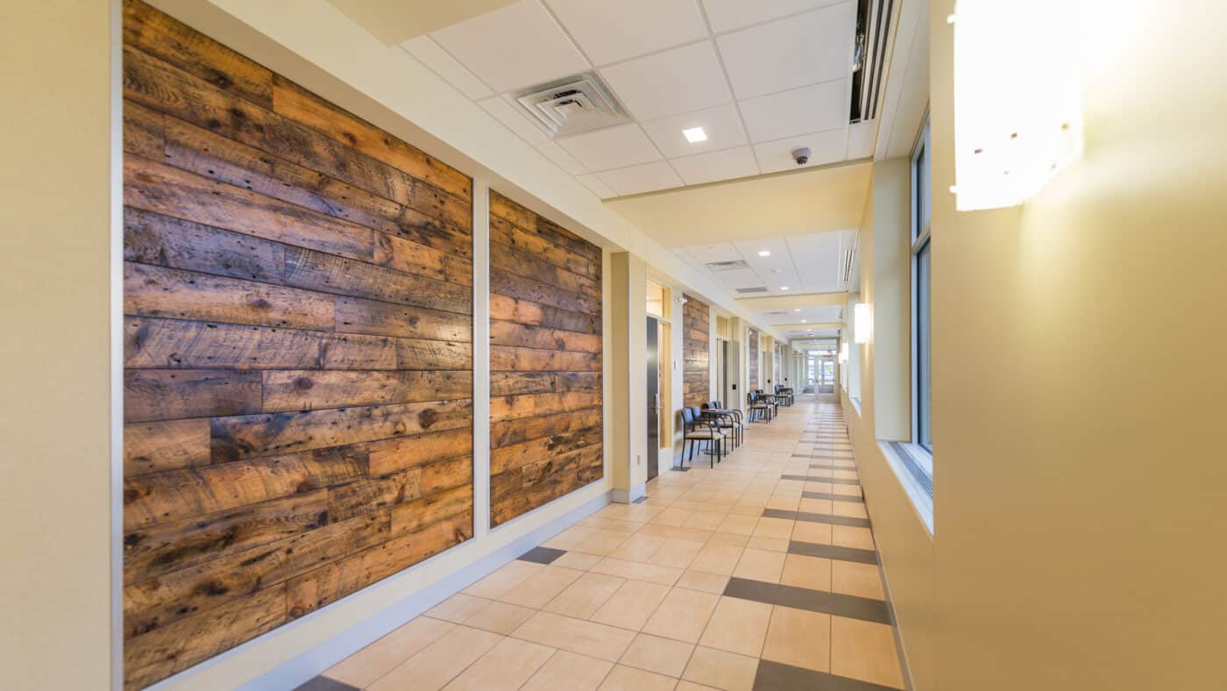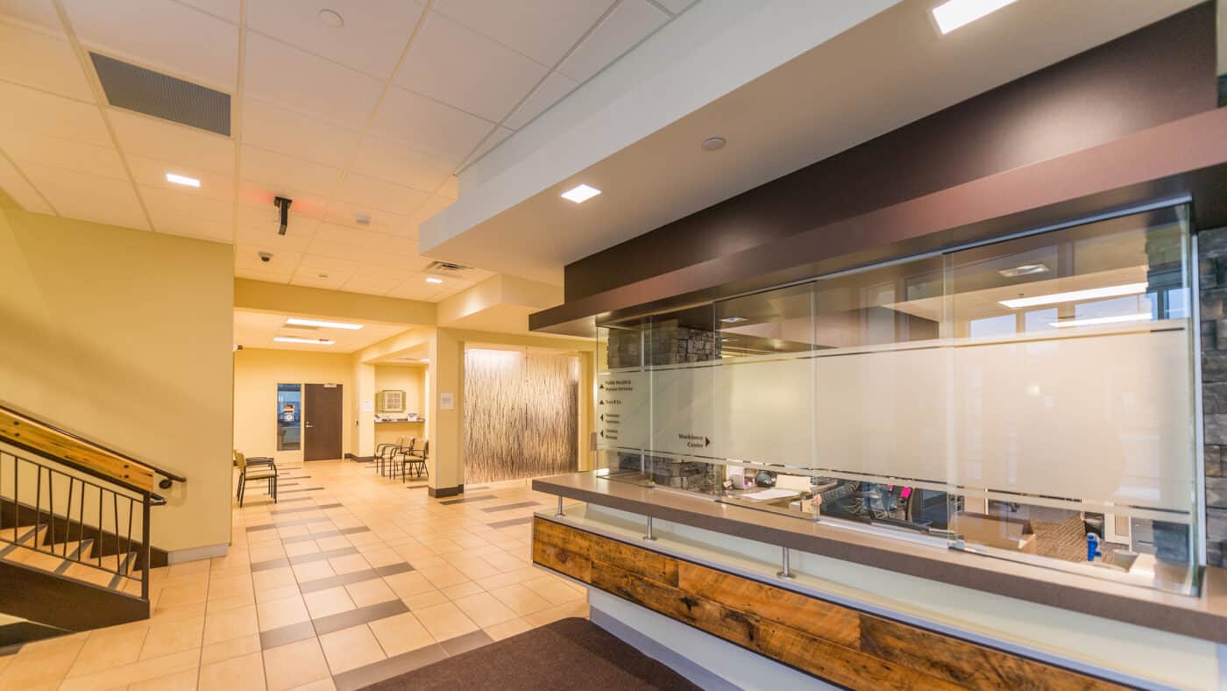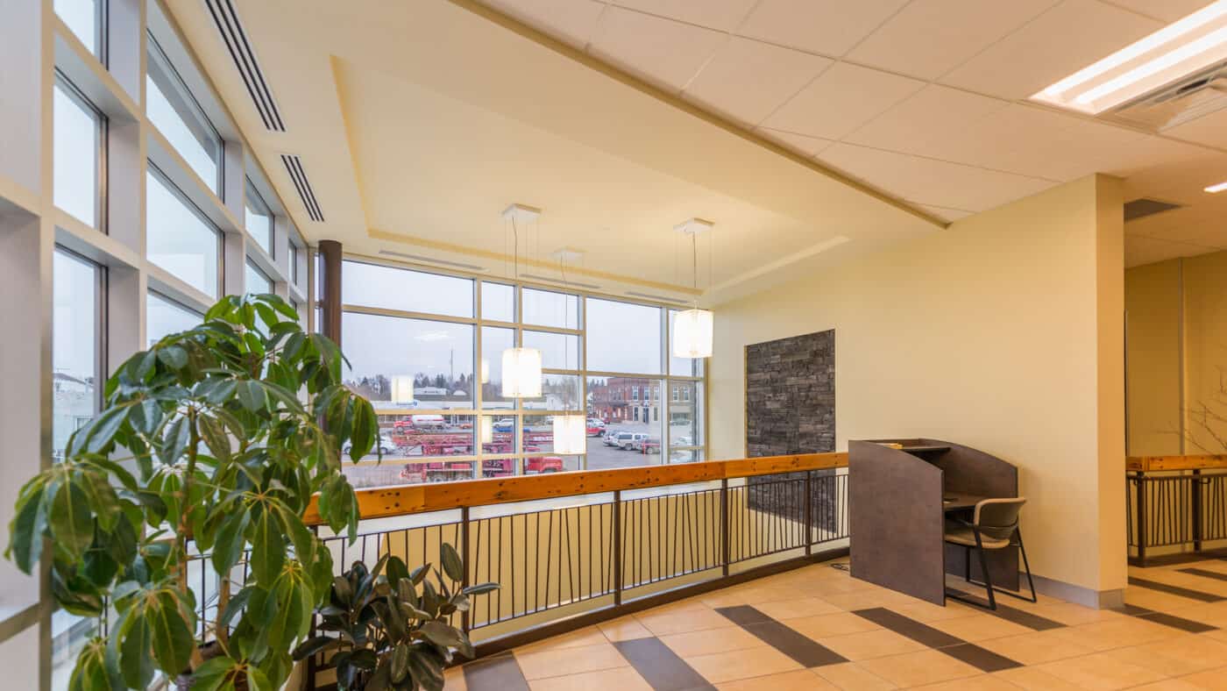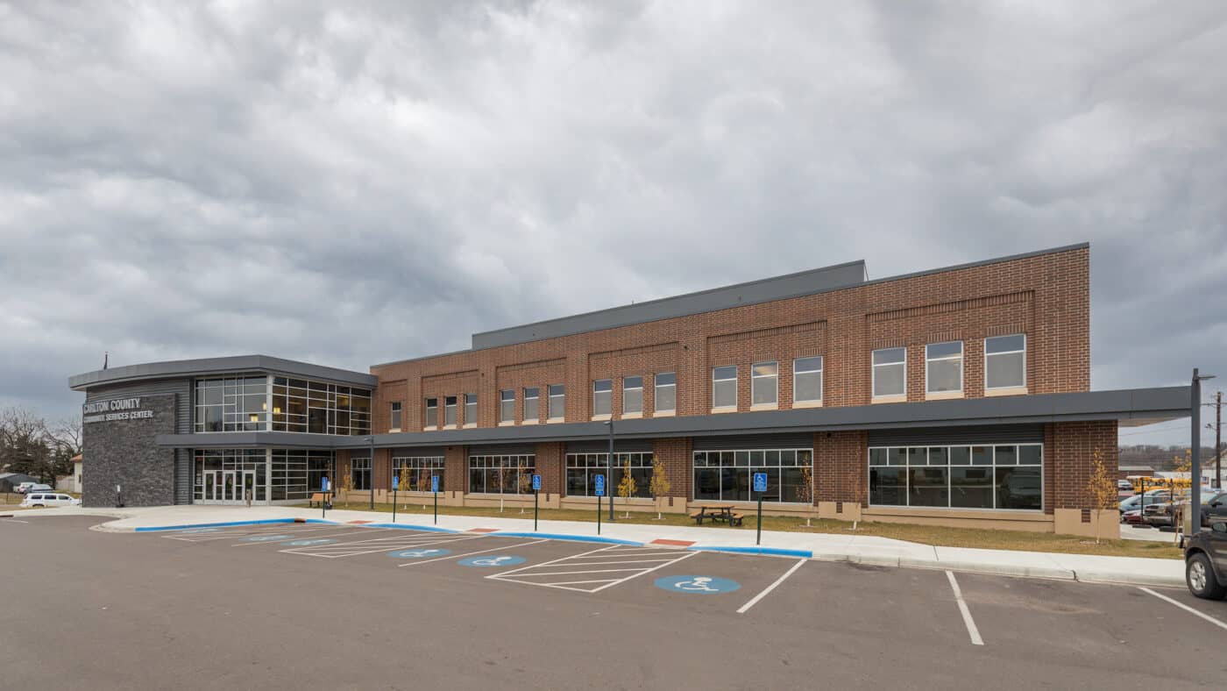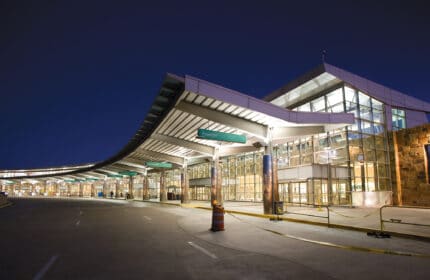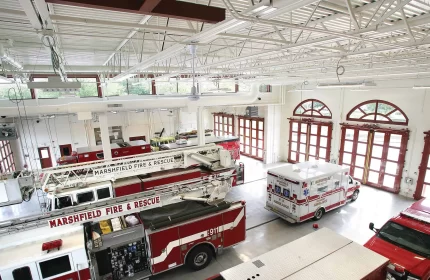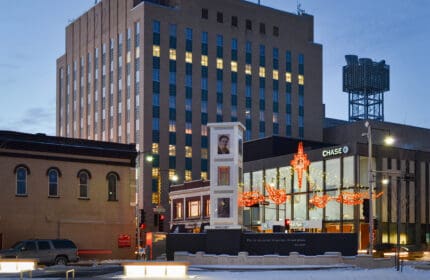Carlton County – Community Services Center
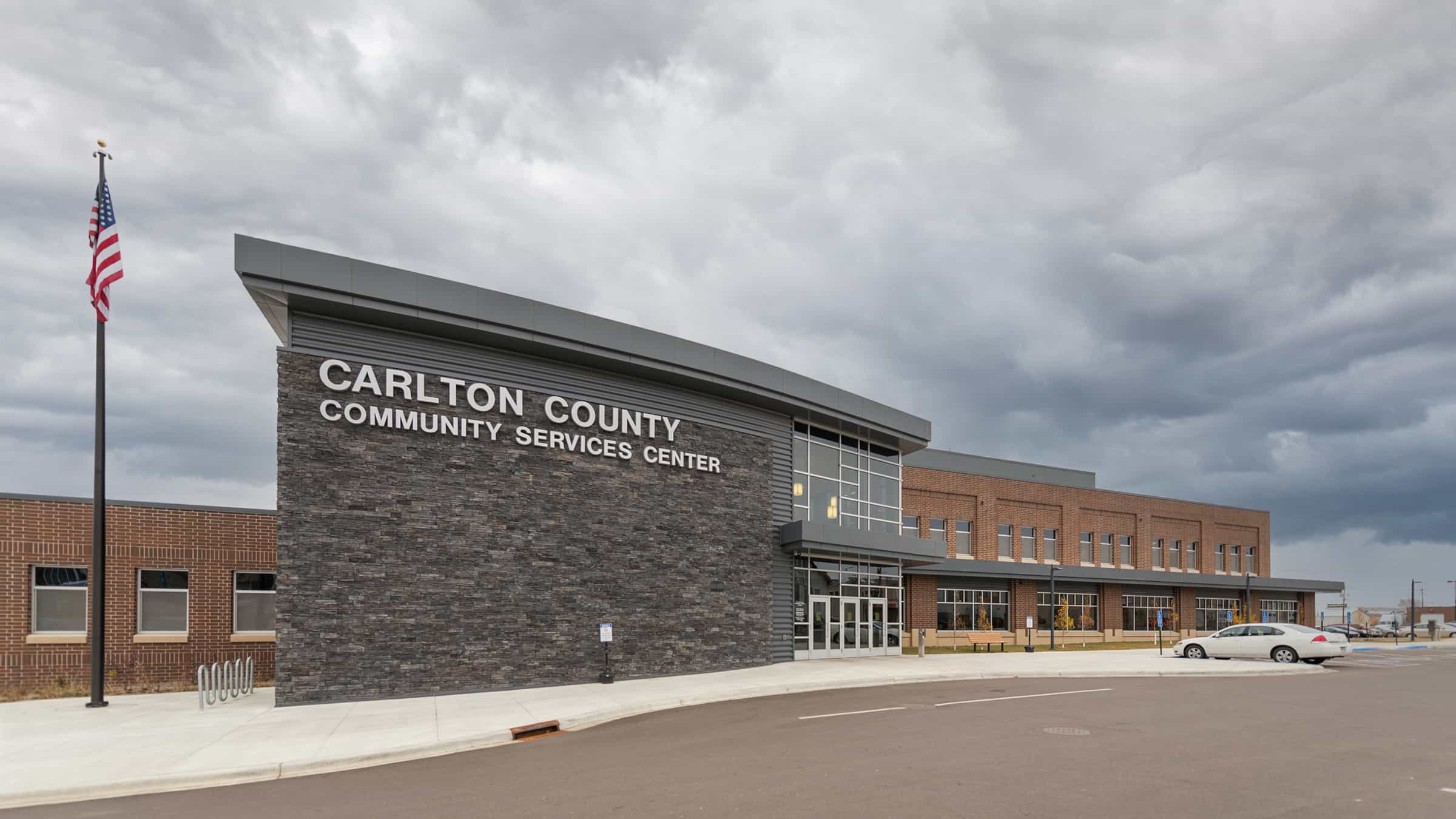
Carlton County, Minnesota engaged Boldt to construct a new two-story, 40,000 SF community services building. This new center replaced two aging buildings that previously housed the county’s public health and human services, including social services, public health, child services, income maintenance, workforce development, motor vehicle services and veteran services. The Community Services Center also houses a women, infants and children’s clinic. A new hardscape parking lot was put in place on the site of the former human services building.
The center features a number of sustainable design elements and used sustainable construction methods, becoming the first building in the city of Cloquet to achieve LEED certification. Sustainable design features include low-flow plumbing, energy-efficient building systems, locally sourced materials and low-VOC adhesives and paints. As part of Boldt’s sustainable building process, more than 50% of construction waste was recycled.
Carlton County
Cloquet, Minnesota
Wold Architects and Engineers
General Contractor
New Construction
40,000 SF
Silver
Project Highlights
- Boldt was selected by Carlton County commissioners on a “best-value” approach that emphasized project approach, similar project experience, team cohesion and LEED expertise, as well as cost.
- Communications with the project stakeholders and local businesses regarding project status and upcoming construction activities, utility shutdowns and road closures was very important to the county and became one of our main project objectives. Real-time communications was accomplished through use of a project blog-site for the public to view project information and voice their comments.
