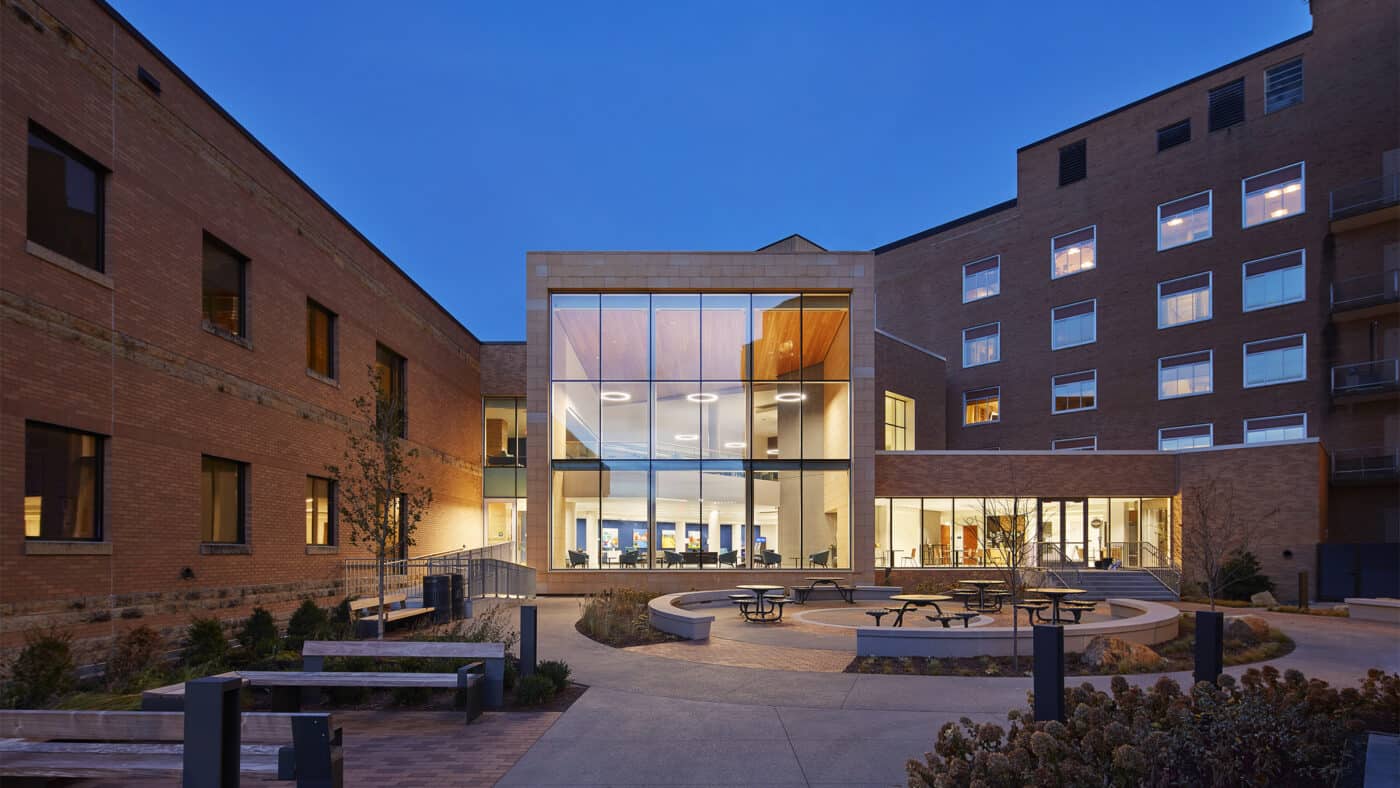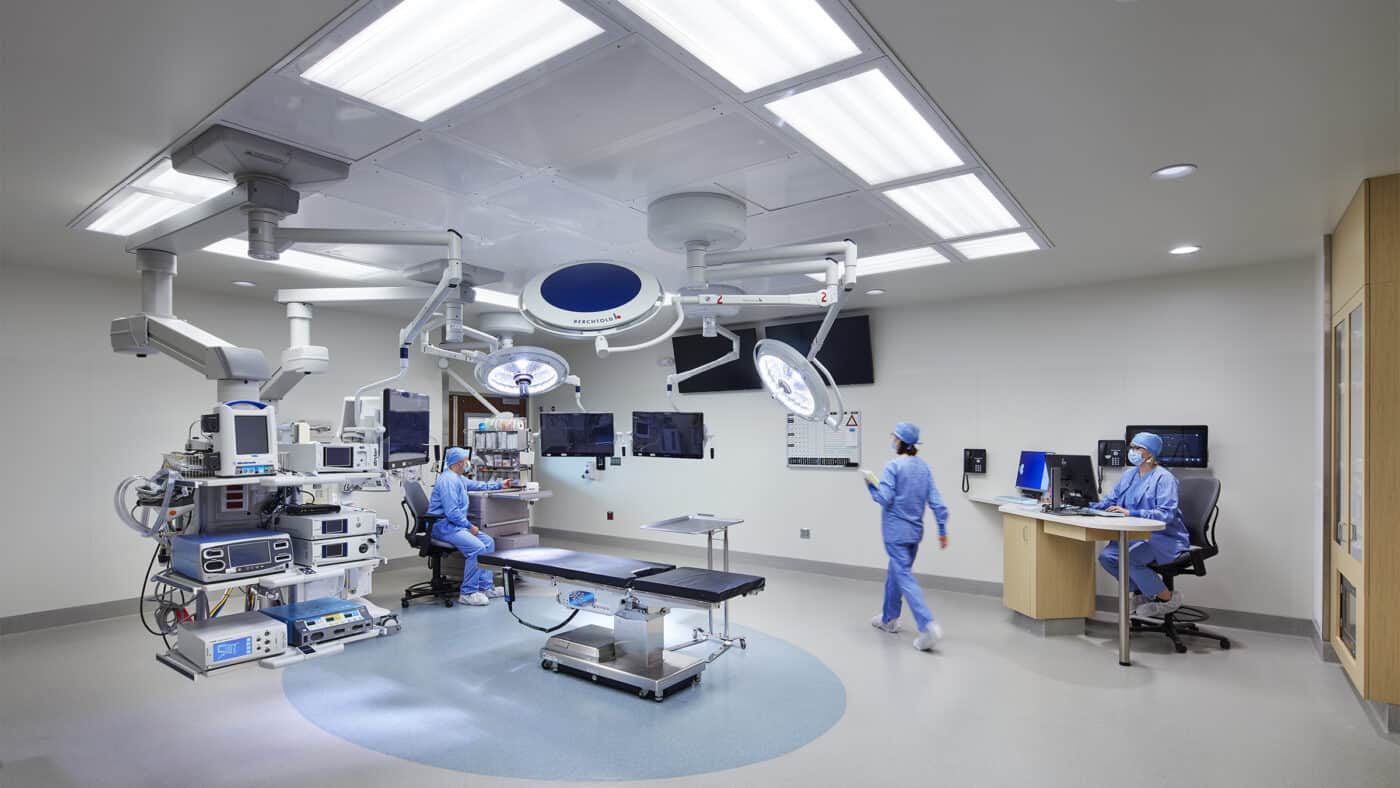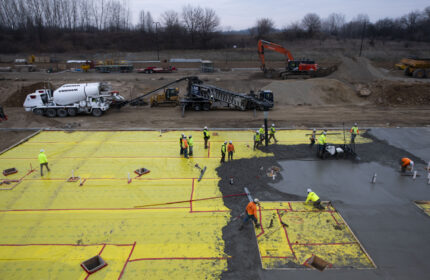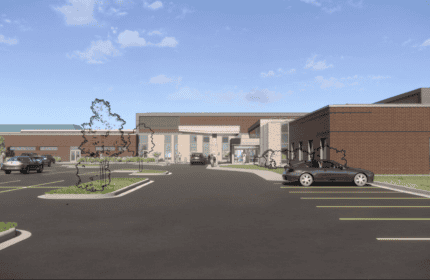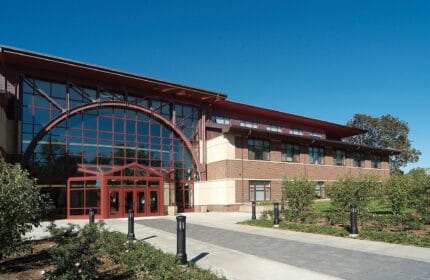Mayo Clinic Health System – Mankato Hospital

Boldt has partnered with Mayo Clinic Health Systems numerous times over the years on a variety of projects, including completing a significant renovation and expansion project within their Mankato Hospital. The surgical renovation and expansion project improves MCHS – Mankato’s ability to provide state-of-the-art healthcare services.
The core of the project was the conversion of what had previously been storage space into eight new operating rooms, built on top of an existing and operational emergency room. In addition to the operating rooms, the program added 42 recovery rooms, 15 private rooms for gastroenterology patients and four endoscopy rooms.
Lower-level work contains construction for the patient hub and new soiled / decontamination / sterilization area. The utility upgrades included all utilities and several major infrastructure upgrades for the central plant and hospital. Lastly, and possibly most notably, welcoming patients and visitors is a new patient “hub:” a two-story lobby overlooking an outdoor patio.
Mayo Clinic Health System
Mankato, Minnesota
Perkins+Will
- Construction Manager
- General Contractor
Renovation / Expansion
163,000 SF
Project Highlights
- The MEP infrastructure required coordinating shutdowns, disconnections, hookups and testing of new air handlers, chillers, boilers, cooling towers and generators.
- A new vertical expansion was added over the existing cancer center, which required the installation of a new structure, enclosure, MEP tie ins, and finishes. This also required extensive demolition and installation of new MEP systems above the existing ceilings to tie both floors together.
- Multiple renovations in the ORs, Pre/Post, Sterile Processing and other areas required coordination of existing adjacent departments above, below and around the renovation spaces.

